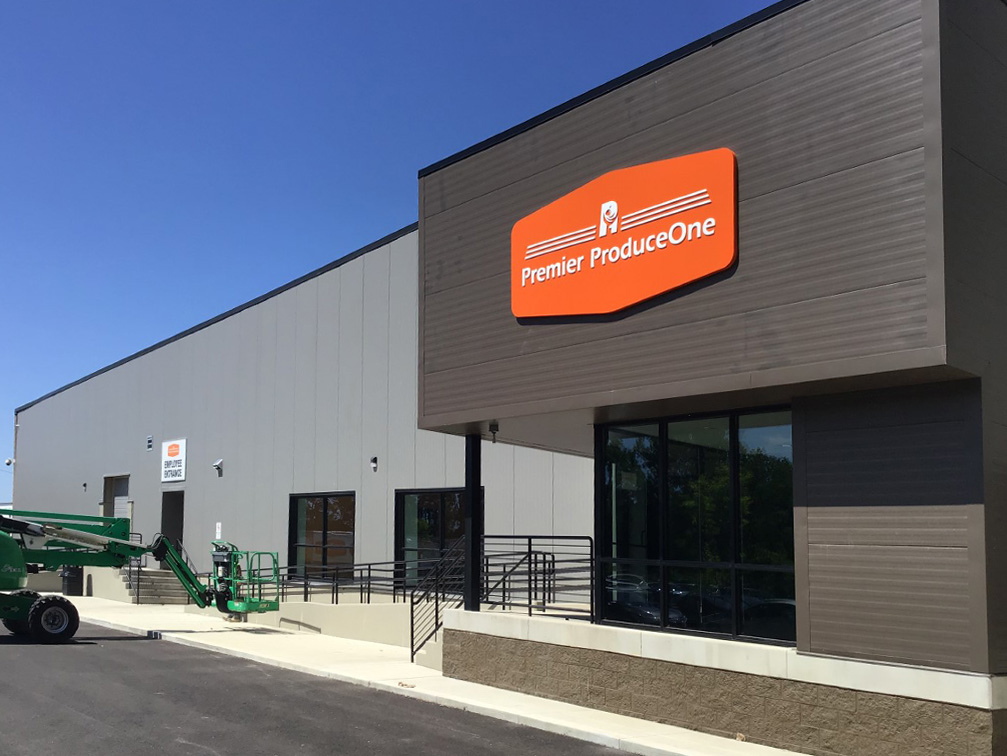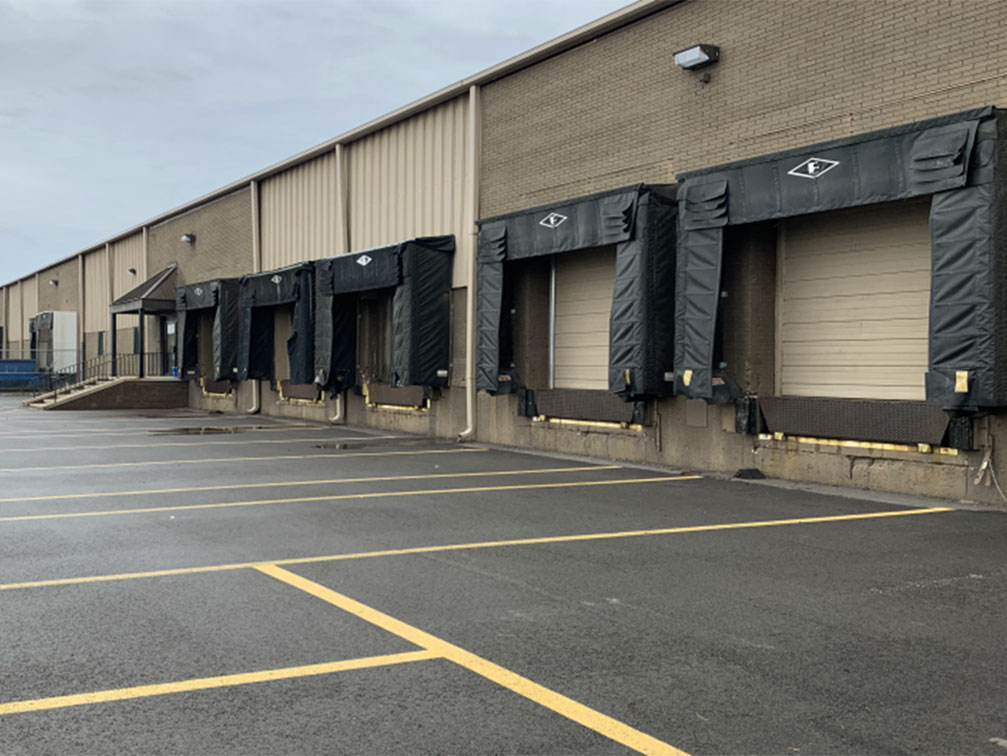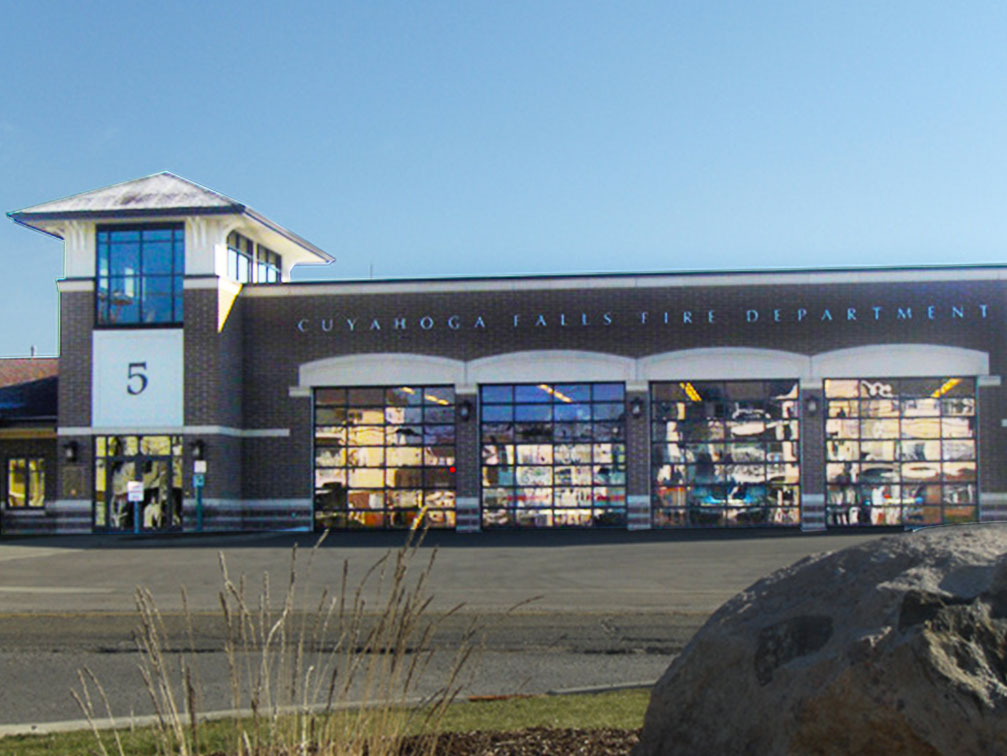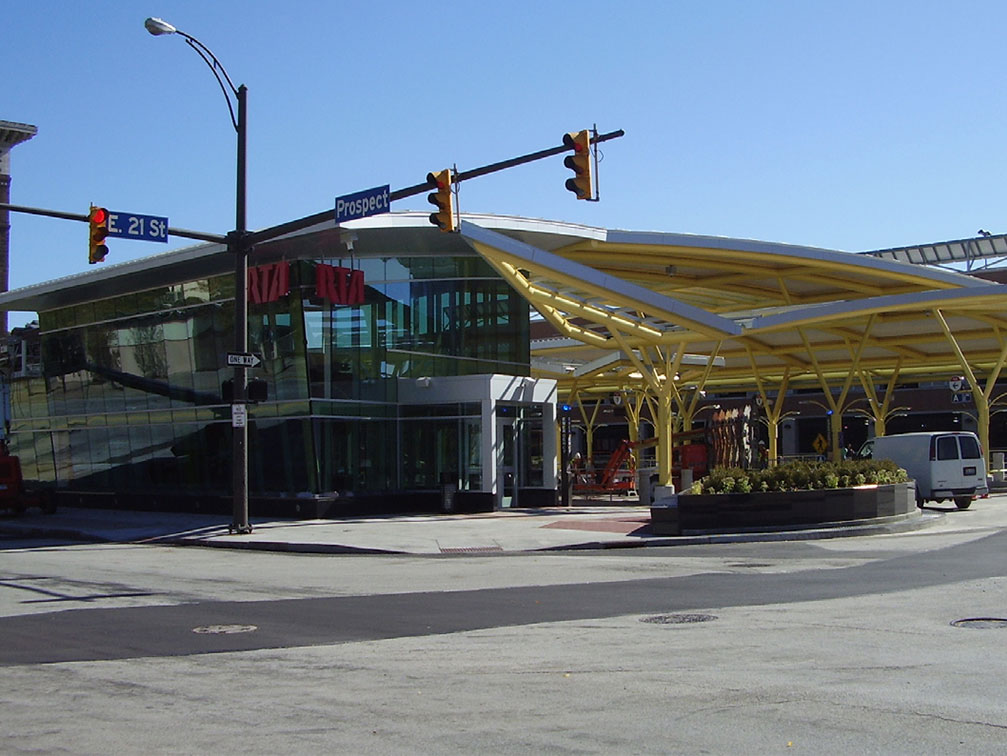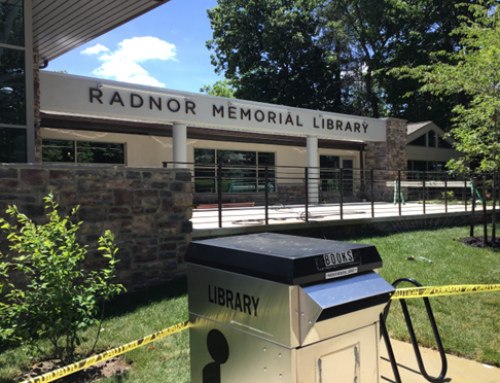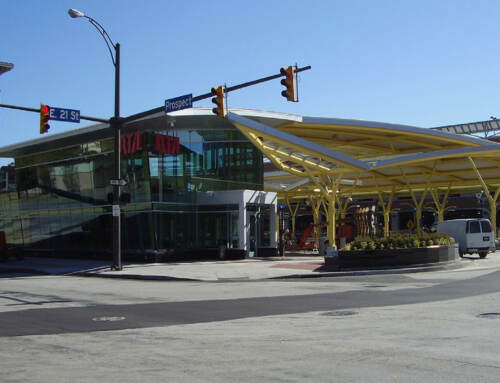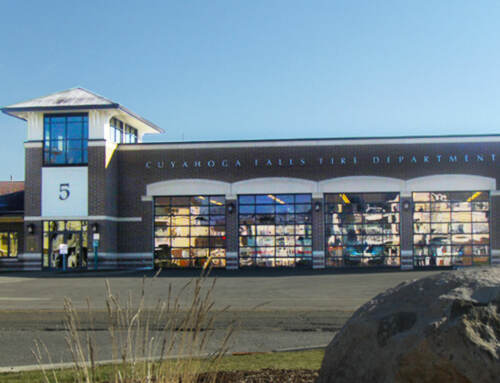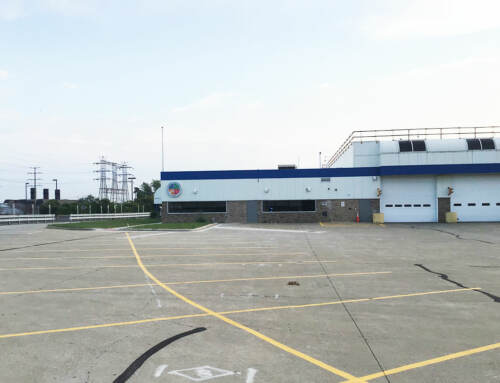Project Profile
Owner’s Representation services for the produce distribution company to perform renovations to the warehouse space in Suite C. This includes refrigerated space, office, and equipment space renovations. In general, the buildout improvements were comprised of the following: Refrigeration equipment including one negative 10-degree freezer, one 34-degree cooler, one 45-degree cooler, one 55-degree cooler, ambient storage, compressor room, loading dock area, warehouse office with restrooms, administrative offices with future demonstration kitchen, and the renovation of east and north exterior elevations and site work.

